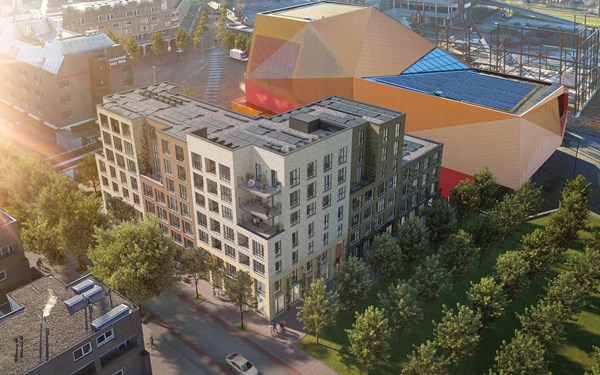Met een eigen account kun je panden volgen, opslaan als favoriet, je zoekprofiel opslaan en jouw eigen notities bij een huis maken.
+12


| Overdracht | |
|---|---|
| Koopsom | € 377.250,- v.o.n. |
| Status | Verkocht |
| Aanvaarding | In overleg |
| Laatste wijziging | Maandag 24 februari 2025 |
| Bouw | |
|---|---|
| Type object | Galerijflat, appartement |
| Woonlaag | 1e woonlaag |
| Soort bouw | Nieuwbouw |
| Oppervlaktes en inhoud | |
|---|---|
| Woonoppervlakte | 93 m² |
| Inhoud | 280 m³ |
| Oppervlakte externe bergruimte | 4 m² |
| Tuin | |
|---|---|
| Hoofdtuin | Ja |
Met een eigen account kun je panden volgen, opslaan als favoriet, je zoekprofiel opslaan en jouw eigen notities bij een huis maken.